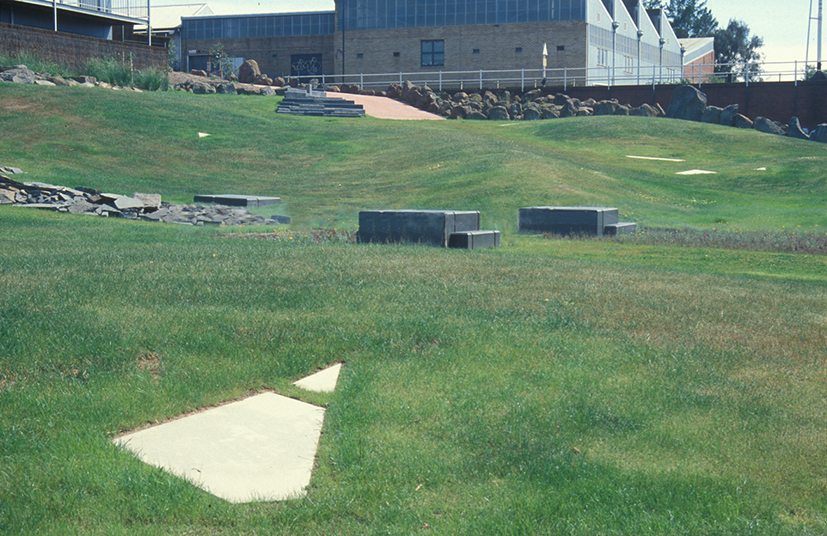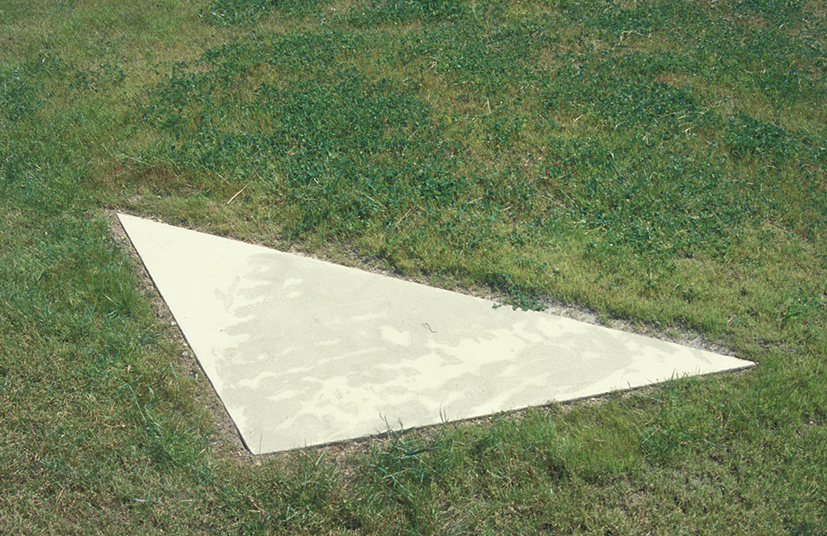Crossing House
Integrated Public Art / Landscape Architecture
Year - 2000
Client - City Of Maribyrnong
Scope - Sketch design through to contract admin
Location - Salt Water Crossing, Maribyrnong, Melbourne
Budget - $0.4
Team - Charles Anderson & Simone LeAmon (n+1 equals) with Patterson Pettus Landscape Architects
Historically and physically the Saltwater Crossing site has focused dreams of crossover: between land and water: between new and old cultures. The banks of the Maribyrnong River here have generated diverse stepping-off places, diving boards, fanciful lookouts, wharves, punts and bridges – all evidence of a rich and dense history of translation, settlement and exchange.
Located on the banks of the Saltwater River (Maribyrnong River) at the edge of the basalt plains of Western Victoria, once a scallop fishing ground for the indigenous peoples, and at the crossing point of the old Melbourne-to-Williamstown/Geelong Road, Crossing House responds to the process of physical passage and evolves from an attentiveness to the histories of habitation and the associated built structures of accommodation, shelter, toil and play as they have arisen at the Saltwater Crossing site and its immediate neighborhood.
Inspired by these historical conditions, Crossing House endeavours to rediscover the human proportions of the Saltwater Crossing site to suggest a place where “home” and “homecoming” are bound up with the everyday experience of crossing.
At the heart of this experience are the archeological remains of the Stanley Arms Hotel and the presence of scallop shells. The vestiges of Stanley Arms Hotel locates the foundational moment for the entire artwork – the exploding house, while the scallop shell gently weaves through the site the touch of other hands.
Crossing House begins by gathering together the many buildings and structures, the many vanished spaces and intimate interiors that have existed across the Saltwater Crossing site over the last several hundred years, and then proceeds by accumulating the plans of these various hotels, shelters and curious dwellings and overlayering and superimposing them one over each other to form a dense, complex ‘nest’ of spaces. This ‘nest’ achieves a kind of ‘critical mass’ and explodes - to reconfigure the Saltwater Crossing site.
It is the momentum of this event as it moves through the site which generates the undulating ground
(Fragment Terrain), distributes and textures the concrete pavers (Fragment Landfall), places the Hearths, outlines the Parlour Gardens the Basalt Garden and configures the terraced viewing platform (Fragment Cascade).
Crossing House is then, not an object but a unique environment, a place of interrelated sculptural/landscape moments that can be read as fragments of an ‘exploding house’ – one that has crossed over into the environment and reconnected with the history of the site to offer alternate pathways and divergent vistas, possible patterns of play, and moments of rest, recline, contemplation and engagement.






















