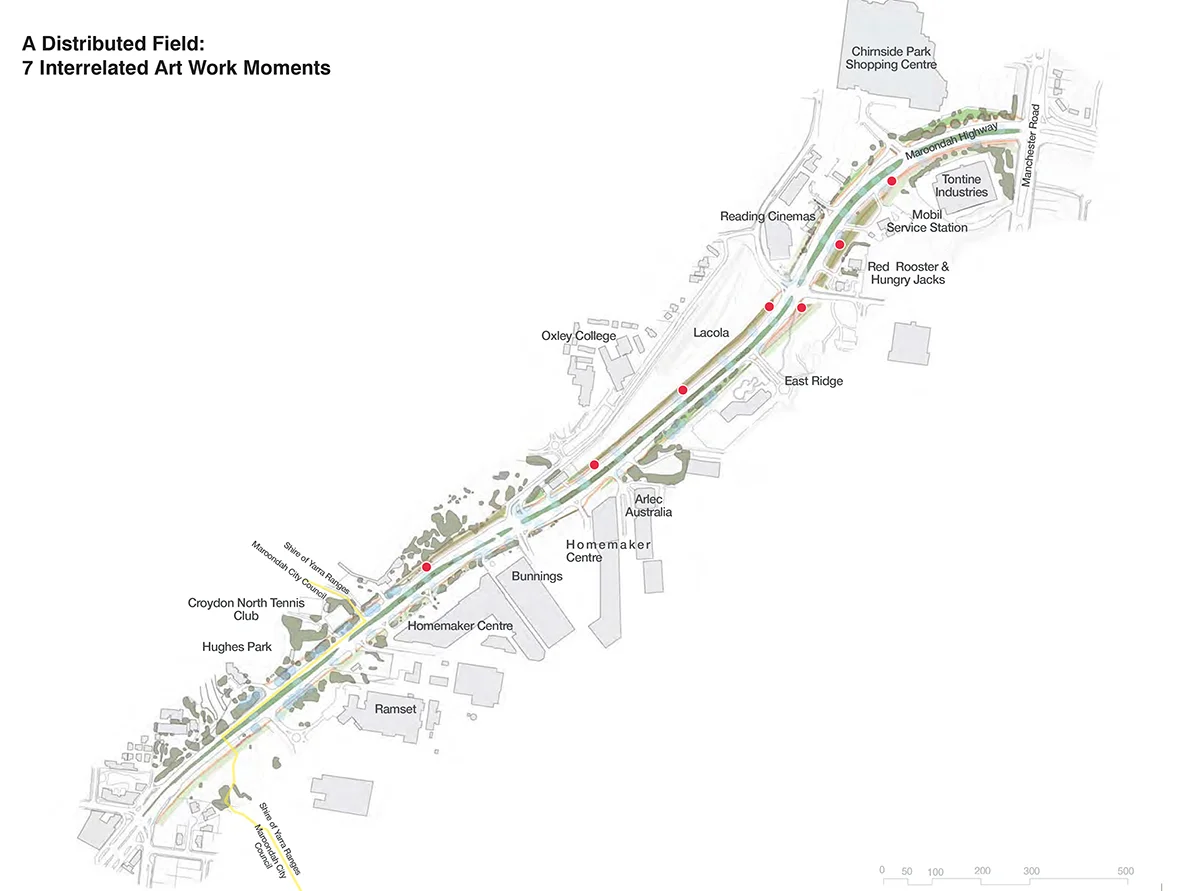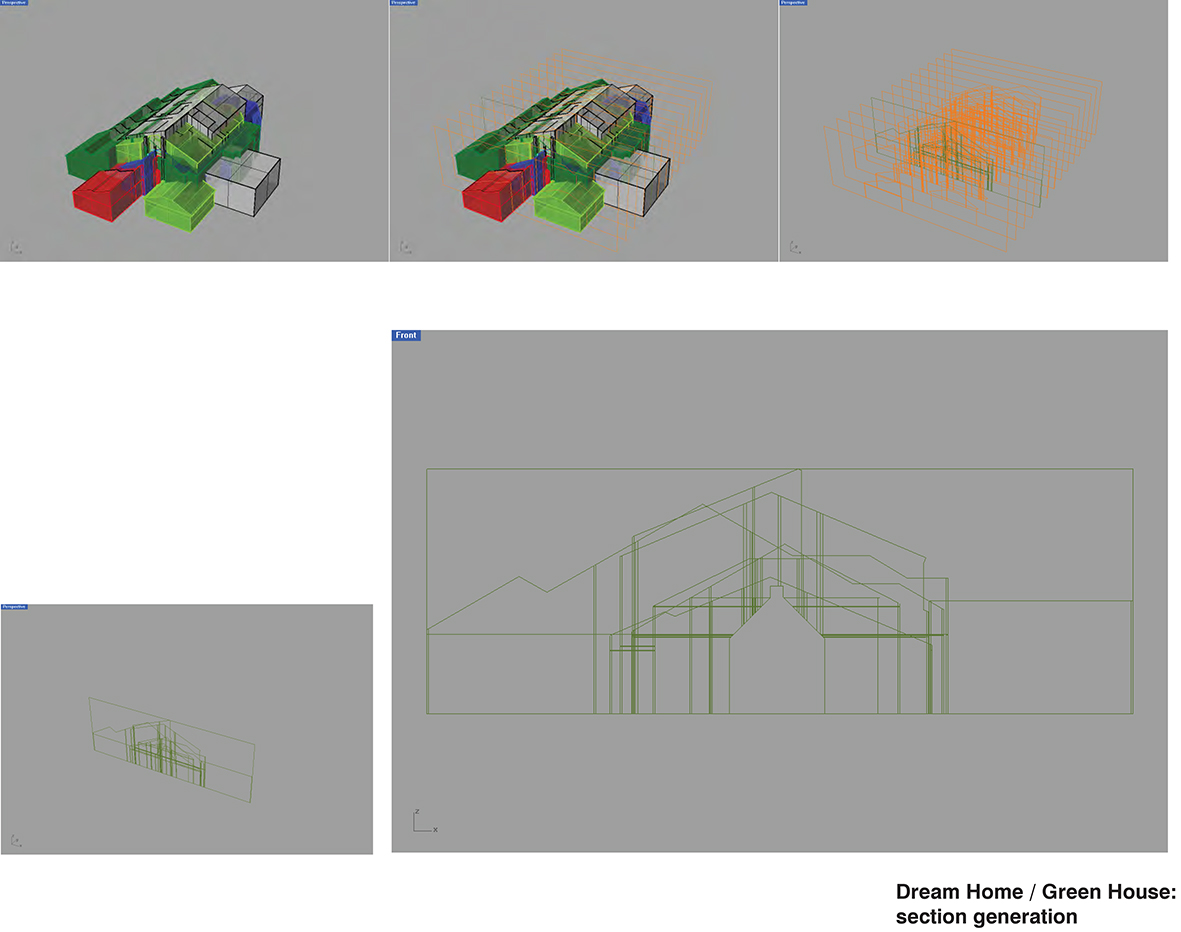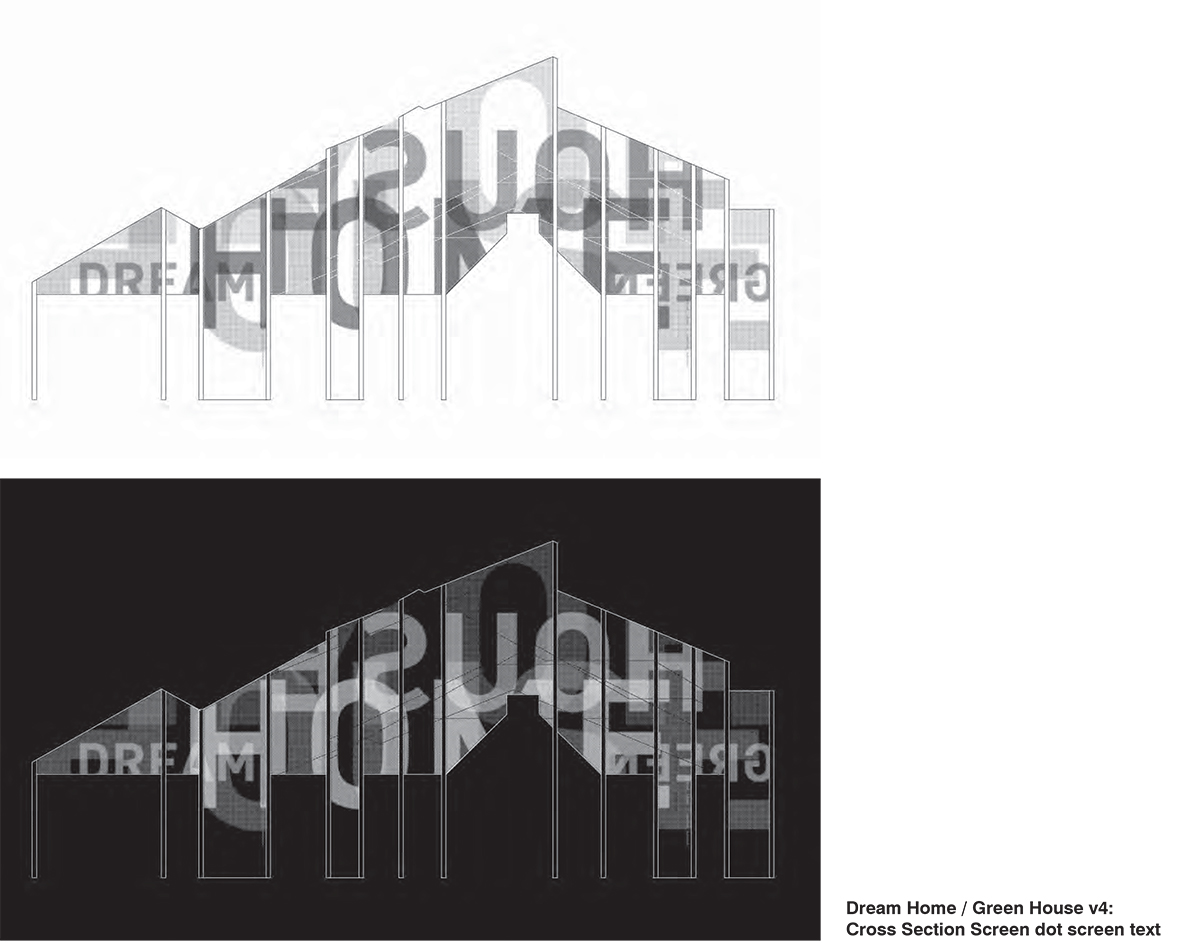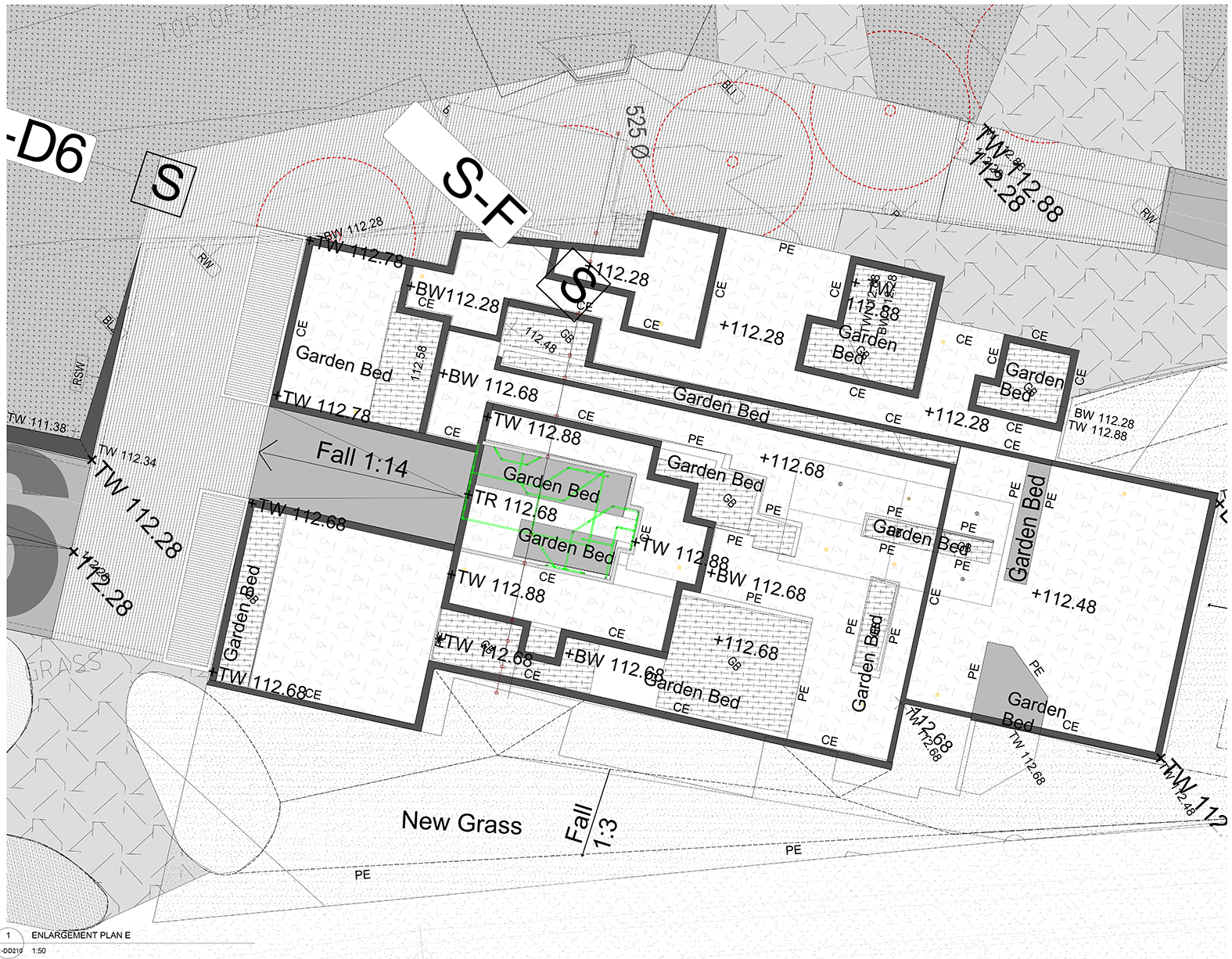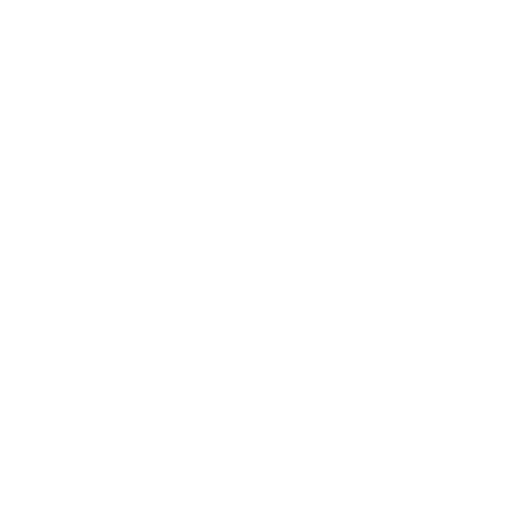A House for Hermes 03: Dream Home / Green House
(‘The Spirit of Barak Trail’, The Green Spine, Chirnside)
Public Realm / Urban Infrastructure
Year - 2009–2010
Client - Shire of Yarra Ranges
Scope - Master plan, concept design, design development and construction design
Location - Chirnside Park, Victoria, Australia
Budget - $4M
Team - CAStudios / SAALA in collaboration with Aspect Studios, MB Lighting Design, Storm Consulting
“The modern city seems unable to master fluidity. In a world where everything is being transformed – objects into energy, points into itineries – we can no longer dissociate dwelling from circulation..” Paul Virillio
Homelessness, rootlessness, accelerated mobility; all seem to define the contemporary condition. In such a fluid dynamic of transience, what constitutes home and place? How are we to make our home in the world?
These questions of home, house, dwelling and place are the basis of the Dream Home/Green House Project – an Integrated Public Art proposal serving as the overall conceptual framework for the Chirnside Green Spine Project. Dream Home/Green House conceives a 1.8 kilometre corridor of passage as “home”, as a place of homecoming and leave taking, and as a place which, by engaging with the lives and dreams of the Shires’ residents, contributes to local civic dialogue.
Referencing the local suburban vernacular and appropriating its diverse architectural history, Dream Home/Green House configures this ‘home’ as an ensemble of ‘rooms’ distributed along the entire length of the Chirnside Green Spine. Each of these ‘rooms’ can be understood simultaneously as an expression of home-making, and as a spatial fragment of an overall ‘house’.
Each of these ‘rooms’ is located at significant moments within the project corridor. These moments provide a rich range of opportunities for a varied materialisation of ‘home’. Depending on the location, each room can become a gateway, meeting place, garden, pathway, landform, architectural structure, seat, water harvesting system, solar collector, or a combination of these.
To establish a collaborative, ‘bottom up’ creative process for this project, Dream Home/Green House proposes a form of community involvement to help ‘drive’ the work. This entails the establishment of an interactive website linked with a program of workshops with local schools. Students would be asked to think about what constitutes ‘home’ for them. Their responses, both in images and in text, would be progressively uploaded onto the wiki enabling the conceptualisation and generation of the ‘home’ and its various distributed manifestations.

